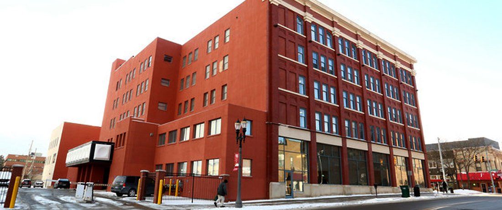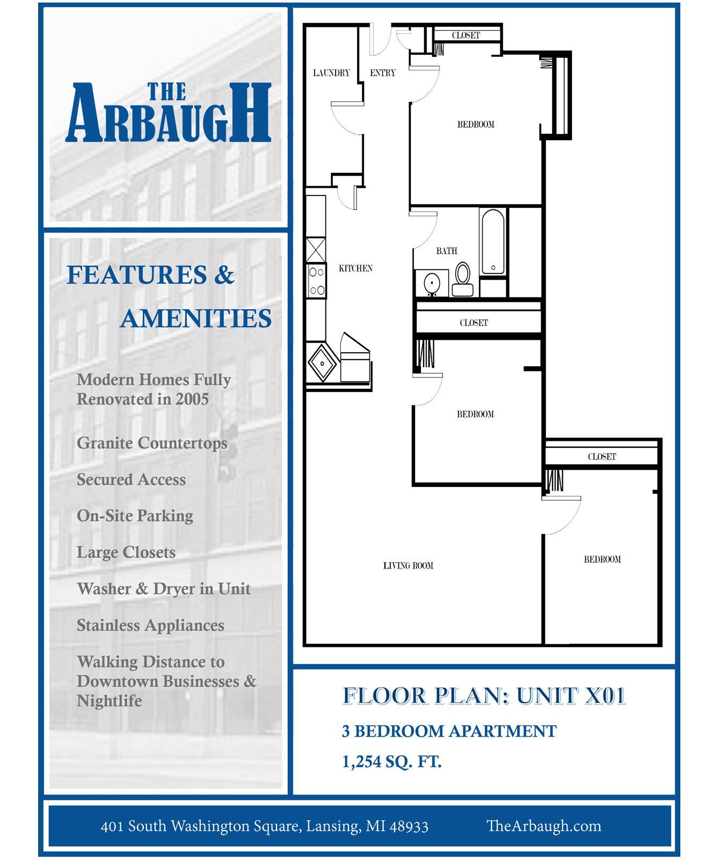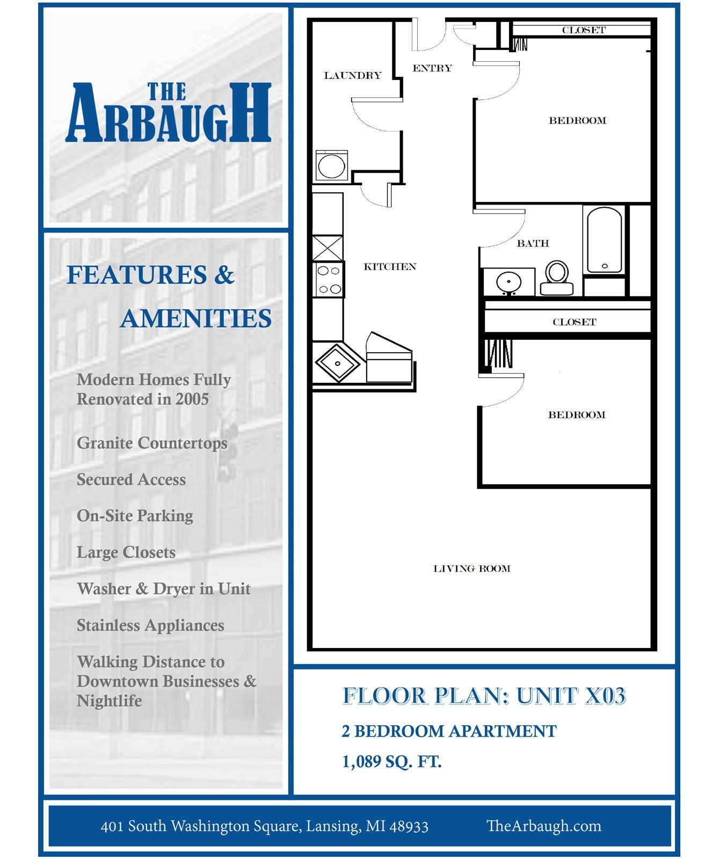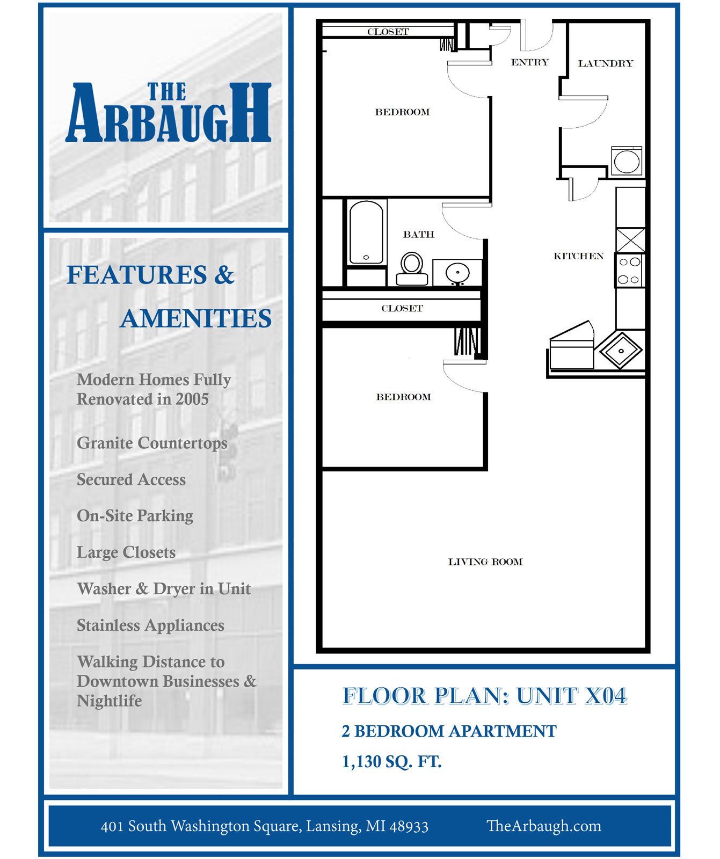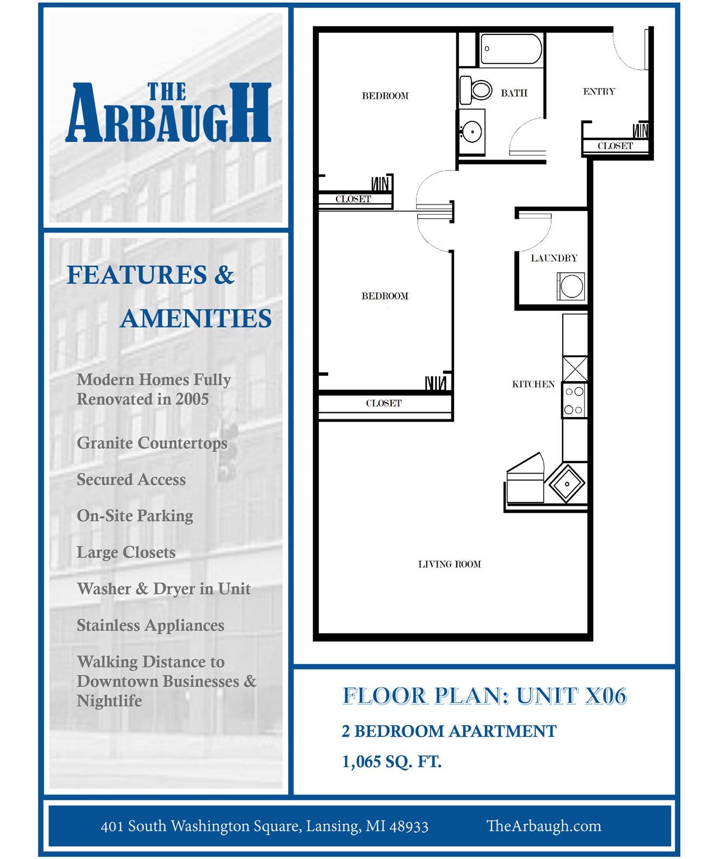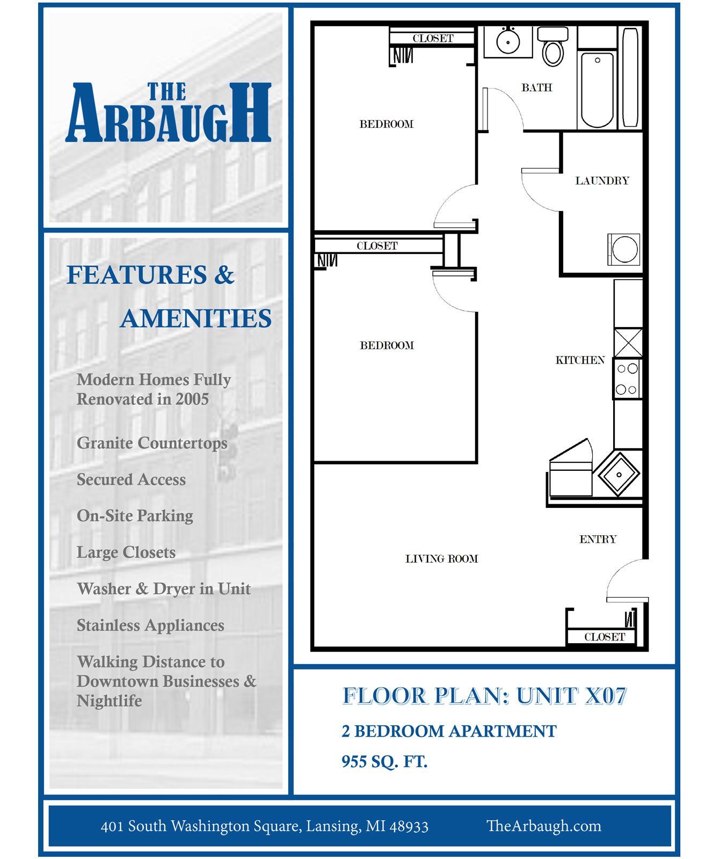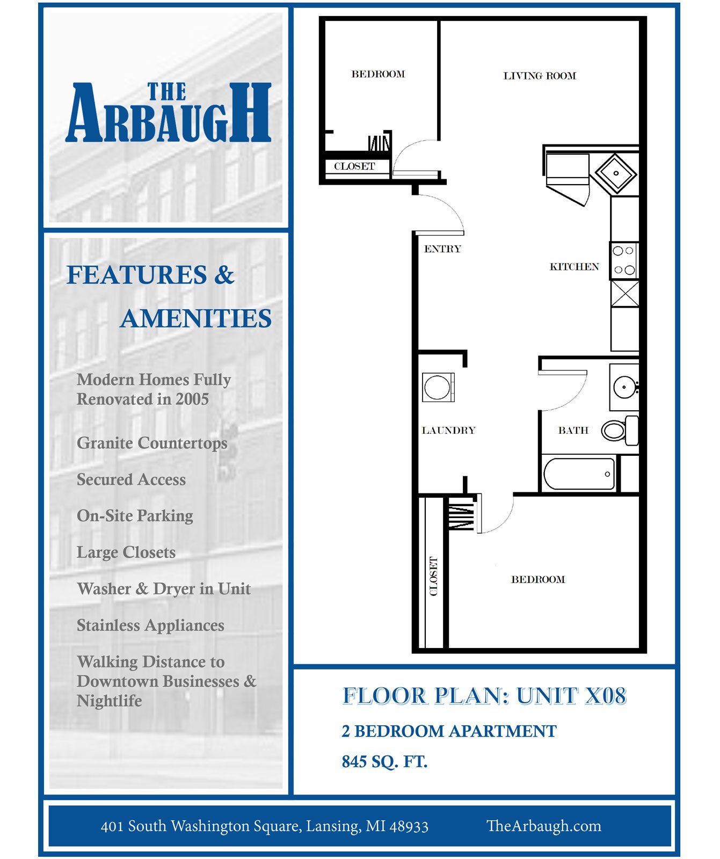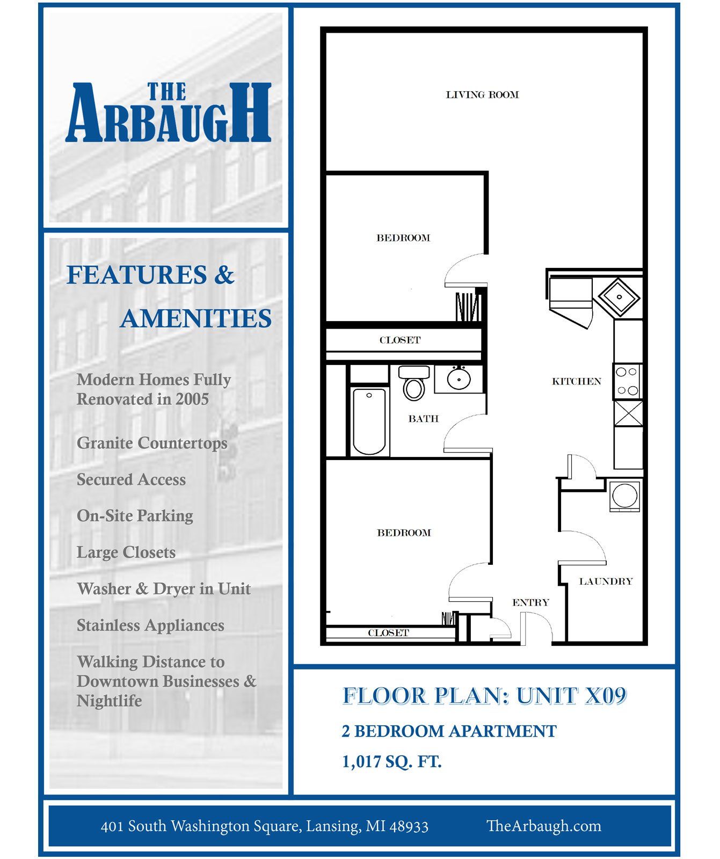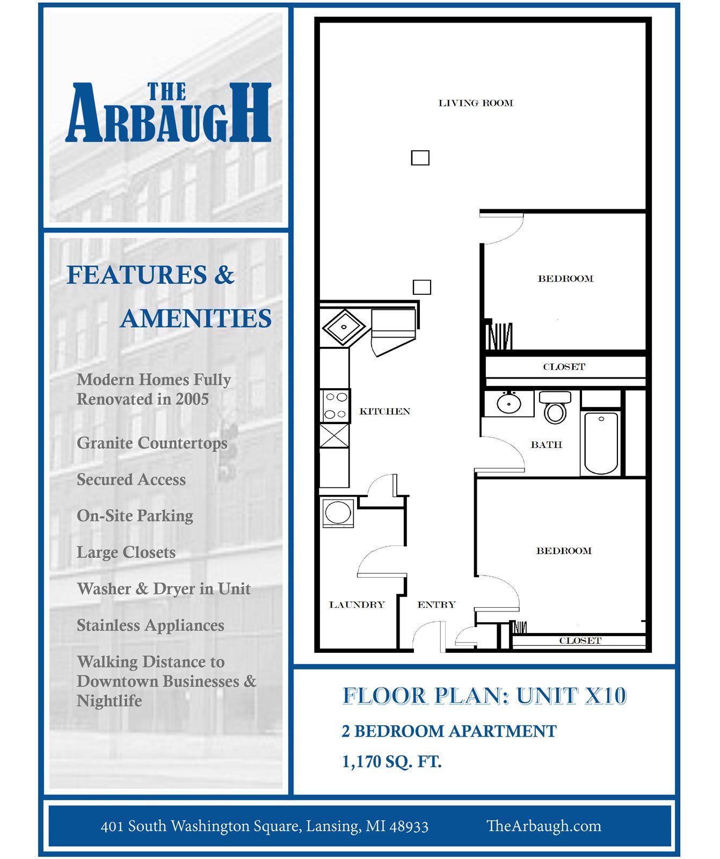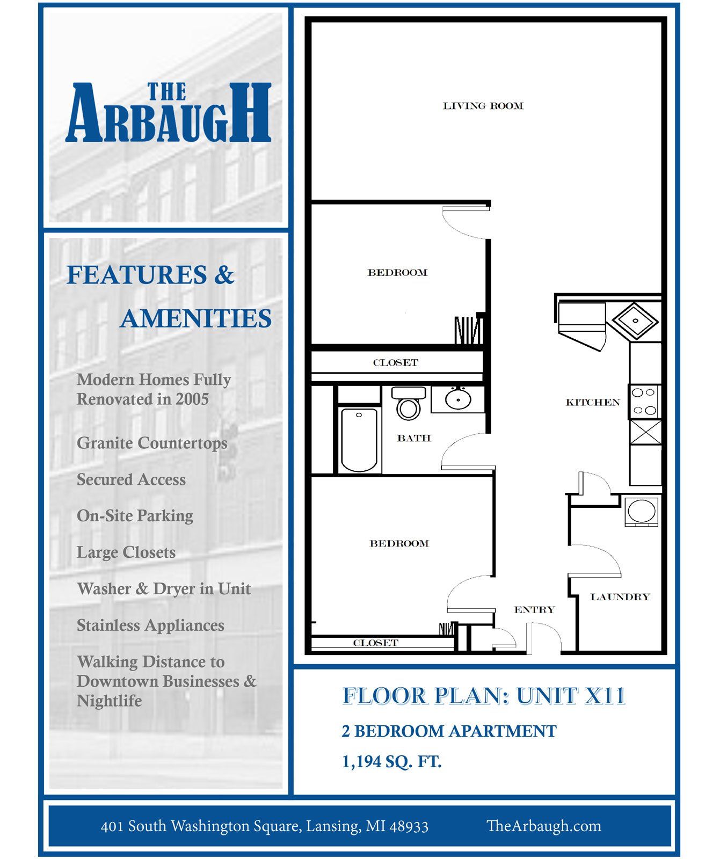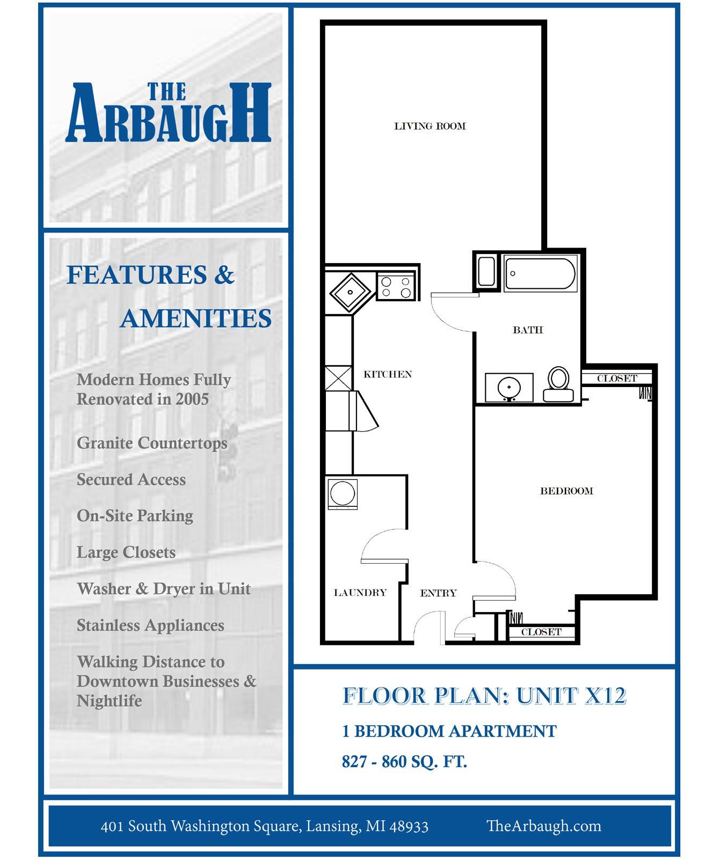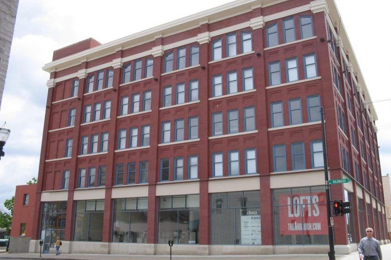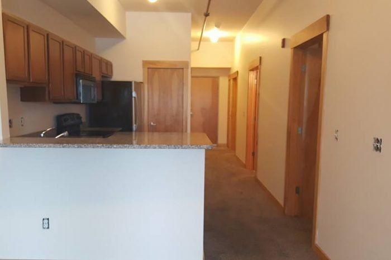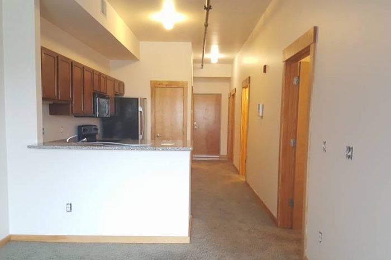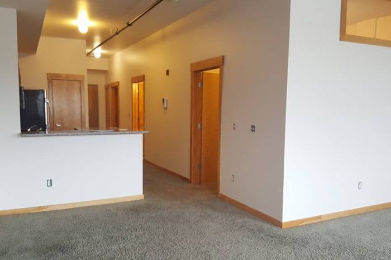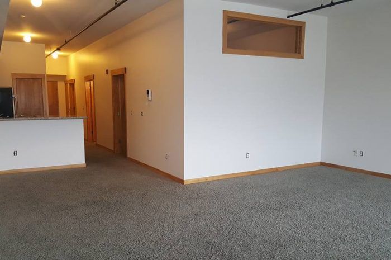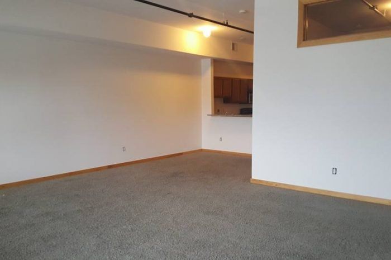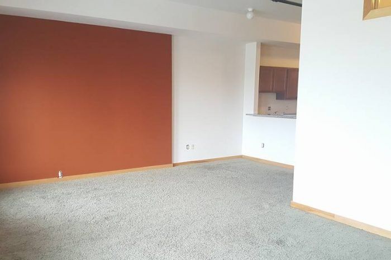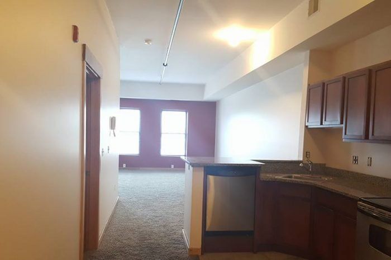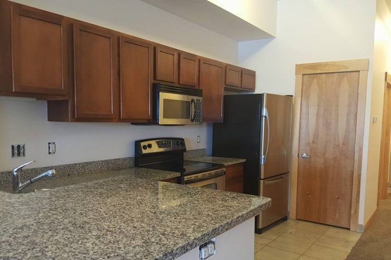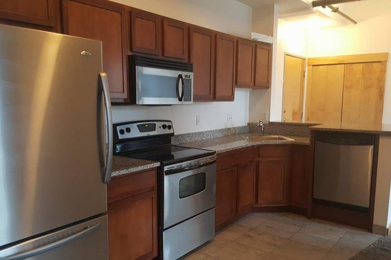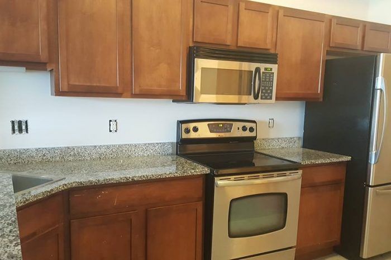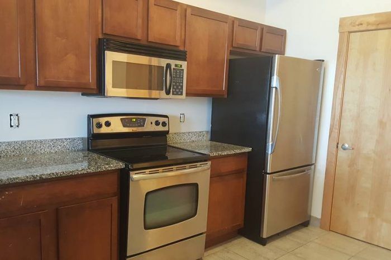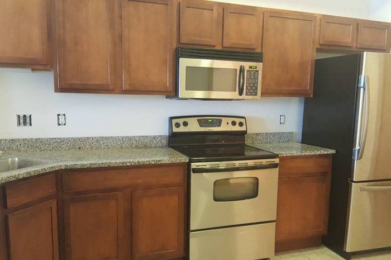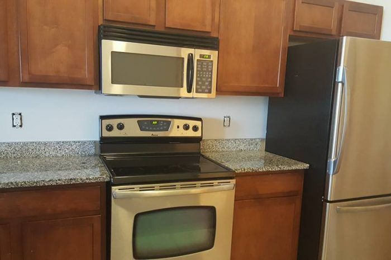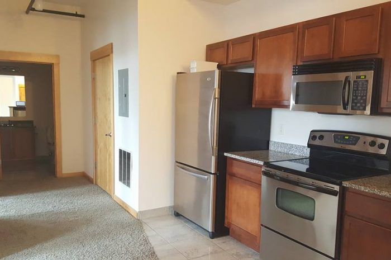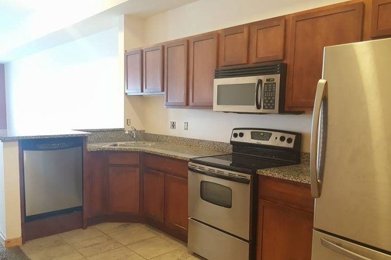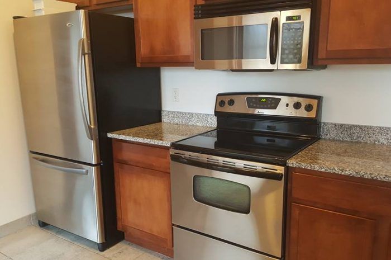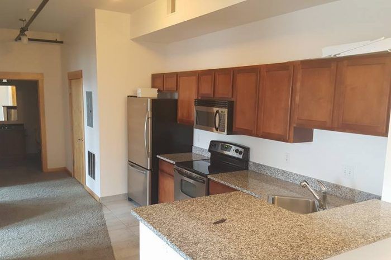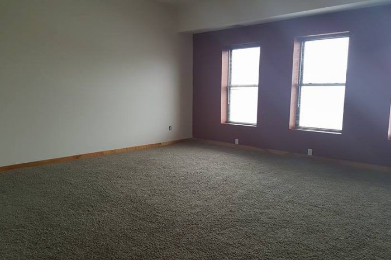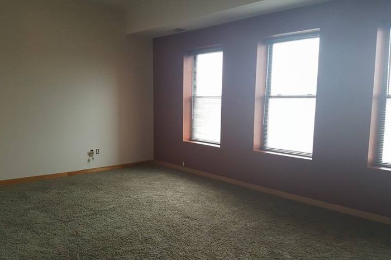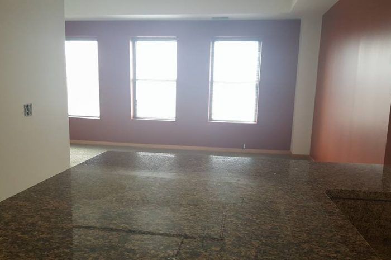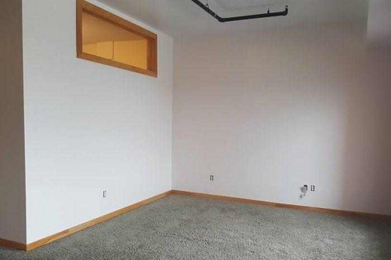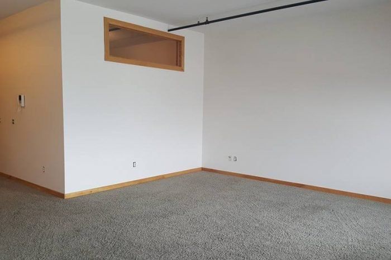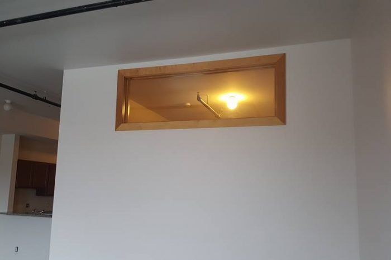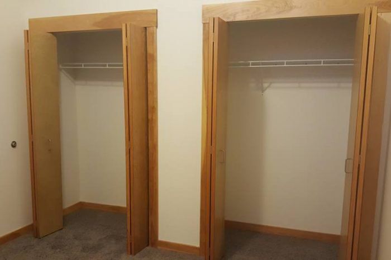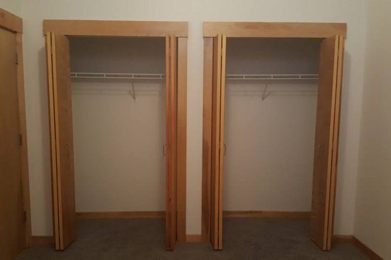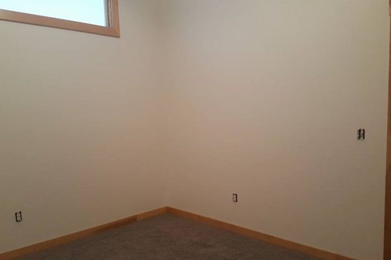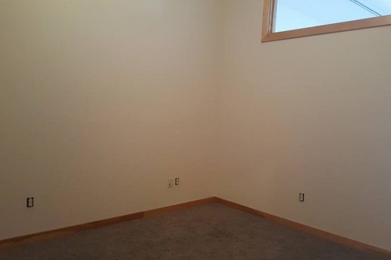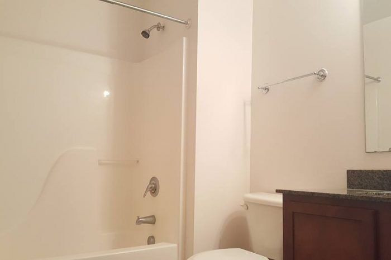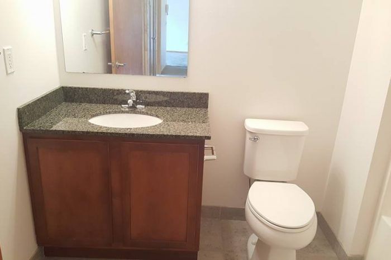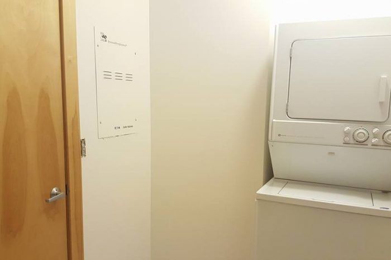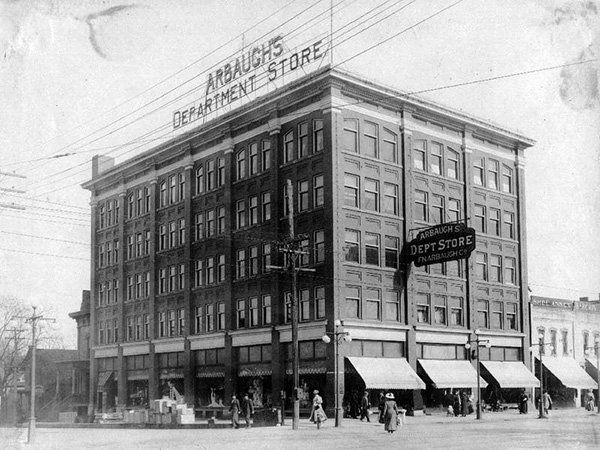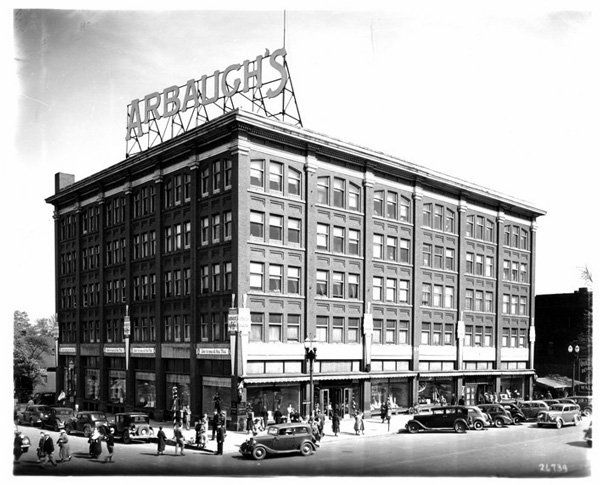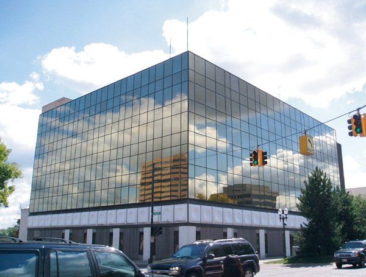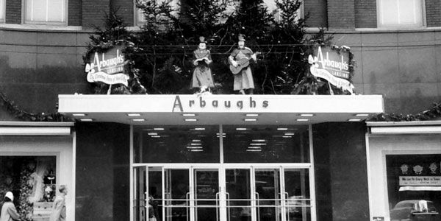THE ARBAUGH
401 S WASHINGTON AVE, LANSING, MI 48933
| Rent / Month | Beds | Bath | Square Feet |
|---|---|---|---|
| $900-1,300 | 1-3 | 1 | 1,254 |
Property Details
Services & Features
- Available on-site storage units
- Available on-site underground and surface resident parking
- Blend of historic and modern features
- Built-in washer and dryer
- Gated parking
- Granite countertops
- High ceilings
- In the center of Downtown Lansing Businesses and Nightlife
- Stainless-steel appliances
Neighborhood
The Arbaugh Lofts
Dining & Drinks
Aladdin’s Express
208 S Washington Sq
Lansing, MI 48933
P: 517-346-8700
www.facebook.com/Aladdins-express-Downtown-Lansing
Middle Eastern/Mediterranean cuisine on Washington Square.
Biggby Coffee
120 W Ottawa, First Floor
Lansing, MI 48933
P: 517-372-6899
www.biggby.com
Enjoy a great cup of coffee and free wireless internet.
Grand Traverse Pie Company
200 S Washington Sq
Lansing, MI 48933
P: 517-316-0900
E: downtownlansing@gtpie.com
www.gtpie.com
Warming hearts and community with pie.
Jimmy Johns
134 S Washington Sq
Lansing, MI 48933
P: 517-485-3300
www.jimmyjohns.com
World’s greatest gourmet sandwiches!
Juice Nation
111 S Washington Sq
Lansing, MI 48933
P: 517-372-7700
www.juicenationmi.com
Raw juices, organic wheatgrass, fruit smoothies, and frozen yogurt.
Lansing Sports
Lansing Lugnuts
505 E Michigan Ave
Lansing, MI 48912
P: 514-485-4500
http://www.milb.com/index.jsp?sid=t499
Spartan Stadium
325 W Shaw Ln
East Lansing, MI 48824
http://www.msuspartans.com/facilities/spartan-stadium.html
Fun Places to Visit
Lansing City Market
325 City Market Dr
Lansing, MI 48912
P: 517-483-7460
www.lansingcitymarket.com
Goods from local farmers and crafters.
Lansing Art Gallery
119 N Washington Sq
Lansing, MI 48933
P: 517-374-6400
www.lansingartgallery.org
Summit Comic Books & Games
212 S Washington Sq
Lansing, MI 48933
P: 517-485-2369
http://summitlansing.com/
Comic books and specialty games.
Riverfront Cycle
507 E Shiawassee St
Lansing, MI 48912
P: 517-482-8585
www.riverfrontcycle.com
With over 30 years of cycling experience, Riverfront Cycle is dedicated to providing you with honest, competent, reliable, and quality service at an affordable price from an experienced and knowledgeable staff.
For more suggestions on things to see and do check out:
http://www.downtownlansing.org/about/
http://www.lansing.org/things-to-do/150-plus-things-to-do-in-lansing/festivals/
https://www.tripadvisor.com/Attractions-g42391-Activities-Lansing_Ingham_County_Michigan.html
http://www.michigan.org/city/lansing
History
Building Construction
Early Years
At the same time, the partners gained wide attention for their original merchandising methods. Cameron and Arbaugh became the first store in Lansing to accept employees’ paychecks from the newly established Old’s Motor Works. The policy became so popular that the merchants began cashing paychecks from “any established business organization.” In succeeding years, Frank Arbaugh credited the innovation as one of the most important factors in the rapid growth of the company during the 1900’s. By later standards the sums of money were small, as the merchant observed in 1934.
“In those days, the average check for two weeks’ hard work was $17.50,” he commented. “I used to cash the checks personally – I know.”
But regardless of the sums involved, the result was a substantial increase in the company’s share of Lansing’s retail trade.
Twentieth Century
The front page headline of the May 1, 1905 Lansing Journal noted, “The Cameron and Arbaugh Building is to be the tallest in the City,” and further, “Work is being rushed on the new store on Washington avenue south, the first story being already of a height to show its fine proportions. The first story is so high and all of the upper ones will be of more than the ordinary height, thus lifting the top of the building over even the Hollister Block and the new Prudden office building.”

